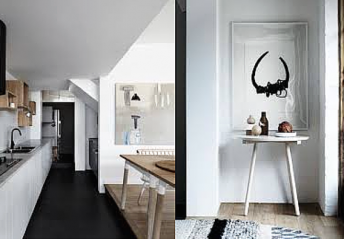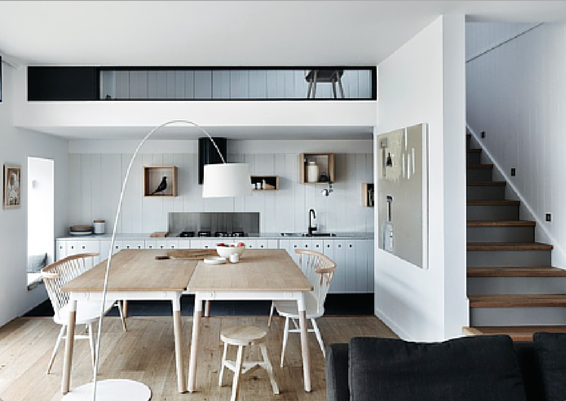Beautiful in scale and proportion, this barn-inspired extension was added to an existing historical cottage in Melbourne and is a beautiful example of clever design by Whiting Architects. It was awarded the 2015 Interior Design Award for Best Residential Interior.
The new build section was designed to become the new living quarters of the clients, while the original house now houses their children and any guests. The ground floor accommodates a large living room, dining area and kitchen, while the floor above contains a master bedroom and study.
A staircase with wooden treads connects the two floors. A key design concept is to avoid wasting space with unnecessary corridors, so the two intermediate spaces between flights function as a study and window seat.
Each item of furniture has a clear purpose, with nothing that is superfluous. Even the kitchen shelves have been positioned with care asymmetrically on the wall, so they take on a sculptural, artistic quality. Chunky knit rugs and cushions, painted timber walls, generous sized artwork all in soft greys and neutrals, create a light and comfortable atmosphere that is family friendly as well as sophisticated. I adore this house! Check it out at whitingarchitects.com




